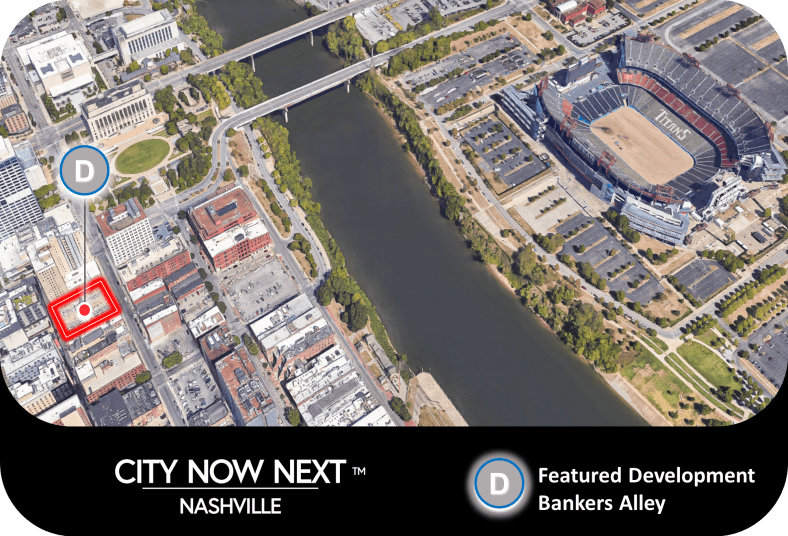Updated renderings offer insight into the proposed residential tower at the intersection of Printers and Bankers Alley in Nashville. The Bankers Alley mixed-use development will transform both the narrow surface lot and adjacent parking deck across the alley into a 16-story residential tower. The tower is anchored by two levels of retail which will continue the activation of both Printers and Bankers Alley. The project is located at 217 3rd Avenue North.



Slide the image to see What’s Now & Next.
Shown for context only.
The project received MDHA Design review approval in October 2021 and received Metro Council approval with conditions in July 2023. The conditions relate to the boundaries of the historic overlay which did not cover the property technically but “contextually”; and encouraged the Councilmember to work with the property owners to refine the boundaries.
A request has now been submitted to apply a Historic Preservation Overlay District to the collection of properties that make up the site (zoned DTC). Once approved the request will extend the historic overlay across the 4.18 acres site. The image below shows the potential and existing Historic Overlay Districts.


The exterior façade has changed since its MDHA approval. The 6-story brick façade and archway remain essentially the same. However, the biggest change observed in both the tower and 6-story brick building is the reduction in window glazing. The floor-to-ceiling windows along the main tower are now simple double hung windows. It wasn’t clear if the new building façade and smaller windows were a result of recent changes in market conditions or in in response to the new historic overlay zoning. The gallery below shows the design progress for context. Here’s the quick rundown:
Bankers Alley
217 3rd Avenue N

| What’s Now: | Parking Deck |
| What’s Next: | Mixed-Use |
| Developers: | Rubicon Equities |
| Architect: | STG Design |
| Landscape: | KVD |
| Civil | Bensch |
| Residences: | +/-265 Units |
| Contractor: | TBD |


Slide the image to see What’s Now & Next.
Shown for context only.
The overall development consists of a 6-story and 16 story building which will frame the alley and create a gateway to the alley district. The project has 3 levels of underground parking, with accommodation for bike storage, and extends below both building structures. There are 2 stories of retail activation that extend along both Printer’s and Bankers Alleys.


Slide the image to see What’s Now & Next.
Shown for context only.
The resident lobby and entrance into the parking garage is on 3rd Avenue N. Plans indicate a mix of studio, 1,2, and 3-bedroom residences. There are 2-story loft-style units on levels 3 and 5 as well as penthouse units on level 16. Amenities include a fitness center, resident lounge, and dog park on level 3; the pool deck, rooftop lounge and patio are located on level 16.
Be sure to subscribe for more on this and other Developments In & Around Nashville.




